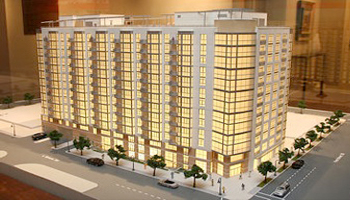Project Details
Project Size & Type: Mixed Use – Condo, Retail & Office Complex
Address: 2701 Tower Oaks Boulevard. Suite 200, Rockville, MD 20852
Project Description

Size & Type of Project – New Mixed Use Condo, Retail & Office Complex
The Velocity, located at 76 L Street, S.E., will be a mixed use project near the Washington Nationals new baseball stadium. Phase One of the project will have parking, retail, office and residential components. Phase Two will be a hotel component.
Phase One parking is underground and consists of four levels housing approximately 468 parking spaces. The first level on grade will be for retail use. The residential component is 14 stories. The overall gross framed area of Phase One of the project equates to approximately 479,527 square feet. Primary framing components are mildly reinforced cast-in-place columns supporting post tension decks. Phase One design parameters include provisions for a future Phase Two hotel tower.
MCE Scope of Services
Meyer Consulting Engineers was retained to provide complete structural design services. Our work encompasses the schematic, design development, construction document, bidding and construction administrative phases. Prior to the commencement of the schematic phase, a structural feasibility was conducted to identify cost effective framing systems. Design work began in February 2006. Construction began in the fall of 2007 with Phase One completion in 2009. The estimated construction cost is $92 Million.
Key MCE personnel include Michael A. Moran, III, P.E. (Principal Structural Engineer), Arvind Parikh, P.E. (Senior Project Structural Engineer) and Jin Xiaoshu (Senior CAD Draftsman).
