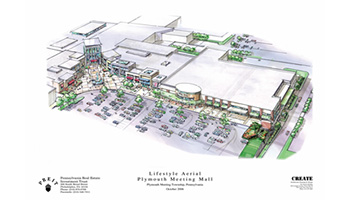Project Details
Address: 200 South Broad Street. Philadelphia, PA 19102
Client Contact: Mr. Dan Rubin , (215) 875-0700
Project Description

Project Description
Plymouth Meeting Mall was originally designed by RTKL circa 1966. Located at the largest highway intersection in Pennsylvania, this beautiful two-story, 813,000 SF building effectively utilizes structure as architecture, features a church connected to mall and was the site of the first IKEA out-parcel in the U.S.
This commission consists a major two-story, 268,000 gross framed SF addition. The addition consists of composite structural steel platform supporting retail above, with parking below. Whole Foods will be one new anchor. Design work commenced in July 2006. Groundbreaking occurred on May 16, 2007. Construction was completed in September 2009 at a cost of $100 Million.
Scope of Work
Meyer Consulting Engineers was retained in July 2006 to provide full-service structural engineering services for the project. Our work began with a structural systems feasibility study to determine applicable cost effective framing systems. The General Contractor was on board at the onset of design to assist with framing selection and cost estimates.
Key MCE personnel assigned to the project include Lawrence S. Nagielski, P.E. (Principal Project Structural Engineer), Sanjoy Bose, P.E. (Senior Project Structural Engineer/Project Manager), Terrence Cox, E.I.T. (Structural Designer) and Jin Xiaoshu (Chief CAD Draftsman).
