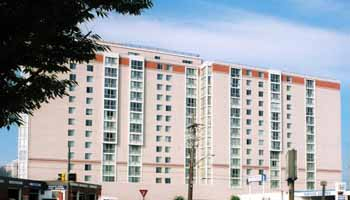Project Details
Project Size & Type: HUD Assisted Housing
Address: 6001 Montrose Road, Suite 511. Rockville, MD
Awards
2005 Award of Excellence – American Concrete Institute Adaptive Reuse of Concrete Masonry Structure.
Project Description

Size & Type of Project – HUD Assisted Housing
The project consisted of an existing office building that was previously leased by the U.S. Department of Commerce. It remained vacant from the early 1990’s to 2004. In 2002, the property was purchased by RST Development who planned to convert it to affordable apartment units in conjunction with the U.S. Department of Housing and Urban Development and the Montgomery County Maryland Housing Opportunity Commission.
The building has a three story parking garage consisting of approximately 62,200 square feet and 12 apartment stories plus roof consisting of approximately 172,300 square feet. The total gross framed area of the building equals approximately 213,750 square feet. The three garage levels also have area devoted to storage, lobby and rental use.
Primary framing components consist of mildly reinforced two-way concrete flat plate slabs supported by mildly reinforced cast-in-place concrete columns. The exterior brick façade and garage needed serious restoration work.
MCE Scope of Services
Meyer Consulting Engineers was the Structural Engineer of Record, Inspection Agency and Parking Consultant for the building’s restoration and conversion. All of this work was accomplished in accordance with HUD Standards. Considerable attention was directed to the garage, whose framing elements were more deteriorated than other areas. Construction was completed on-time in July 2004 at a cost of $14 Million.
Key MCE personnel included Lawrence S. Nagielski, P.E. (Principal Project Structural Engineer), Sanjoy Bose, P.E. (Project Structural Engineer), Arvind Parikh, P.E. (Senior Project Engineer/Garage) and Charles Fountain (Structural Inspector). The prime architect was A.R. Meyers & Associates Architects.
