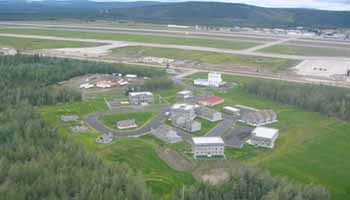Project Details
Project Size & Type: Design/Build
Address: Fort Dix, NJ 08640-5130
Project Description

Size & Type of Project – Design/Build
The CACTF replicates an urban environment. The facility consists of 2.25 square kilometers of urban sprawl with 20 to 26 buildings, roads, alleys, parking areas, underground sewers, parks, athletic fields, and a command and control building. The actual size and configuration of the CACTF depends on the local installation site requirements. The CACTF is designed to support heavy and light infantry, armor, artillery, and aviation positioning and maneuver. Typically a CATF consists 20 – 26 buildings of varying height plus infrastructure and a command & control facility. A CACTF is not a live fire facility. The CACTF is intended to support blank fire, Multi-Integrated Laser Engagement System/Tactical Engagement System (MILES/TES), Special Effects Small-Arms Marking System (SESAMS), STX, and Field Training Exercise (FTX) scenarios on a semiannual basis. The CACTF supports branch-specific lane training and combined arms training up to battalion level across the full spectrum of the following operations: offense, defense, stability, and support.
MCE Scope of Services
Meyer Consulting Engineers was retained to provide structural systems design for buildings 6, 8, 10, 11, 12, 14 and the bell tower. We were responsible for the structural engineering of all primary precast concrete framing components. The project was award on a design/build basis in December 2006 and was completed in January 2009 at a cost of $10.7 Million.
Key MCE personnel included Michael A. Moran, III, P.E. (Principal Structural Engineer/Quality Assurance), Lawrence S. Nagielski, P.E. (Principal Structural Engineer/Production), Sanjoy Bose, P.E. (Senior Project Structural Engineer) and Charles Fountain (Project Manager).
